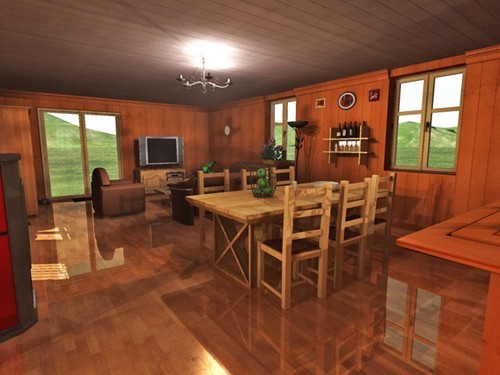Livecad
3D Home Design by Livecad (free v.3.1.0.5259
3D Home Design by LiveCAD® : the solution for easily designing plans in line with regulatory standards, whilst benefitting from a range of professional tools to design, display, present and realise all your building projects!
3D Home Design by Livecad v.3.1.0.5259
3D Home Design by LiveCAD® : the solution for easily designing plans in line with regulatory standards, whilst benefitting from a range of professional tools to design, display, present and realise all your building projects!
3D Home Design by Livecad (Classic v.1.0
Discover the latest version of 3D Home Design and enter into a dynamic and progressive era! With its entirely reworked architecture, it is now possible to make the software develop according to your needs.

3D Architecture by LiveCAD v.2.1
- 2D plans with quotations, grid, 2D/3D simultaneous views - Creation of beams, low walls and posts - Automatic interior quotations - Outline rooms in a single operation - Over 2,000 3D objects and textures to decorate and furnish each room - Quick c